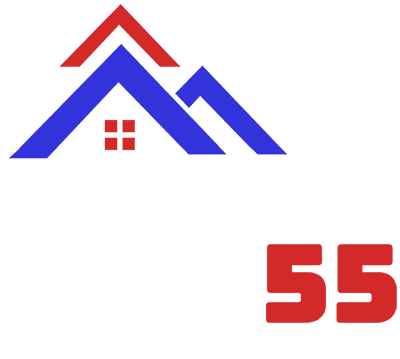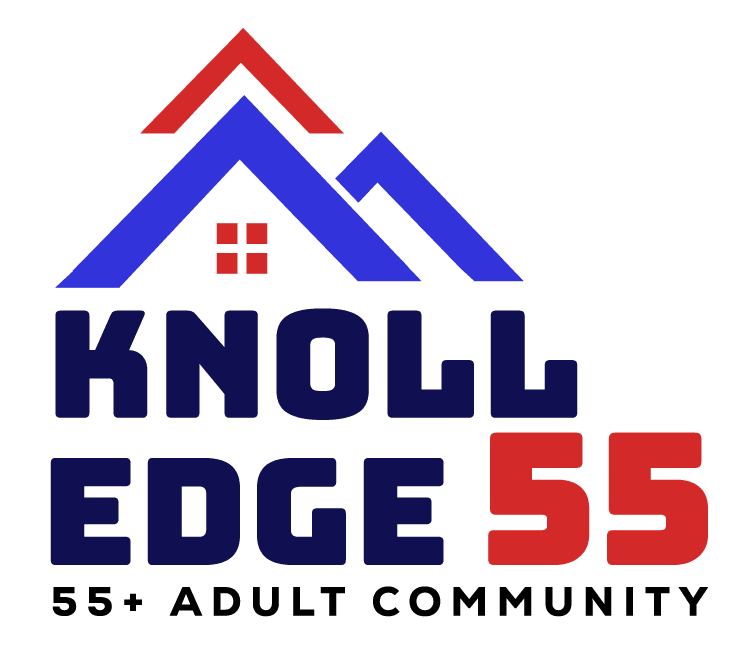KNOLL EDGE HOMES
Customize your home
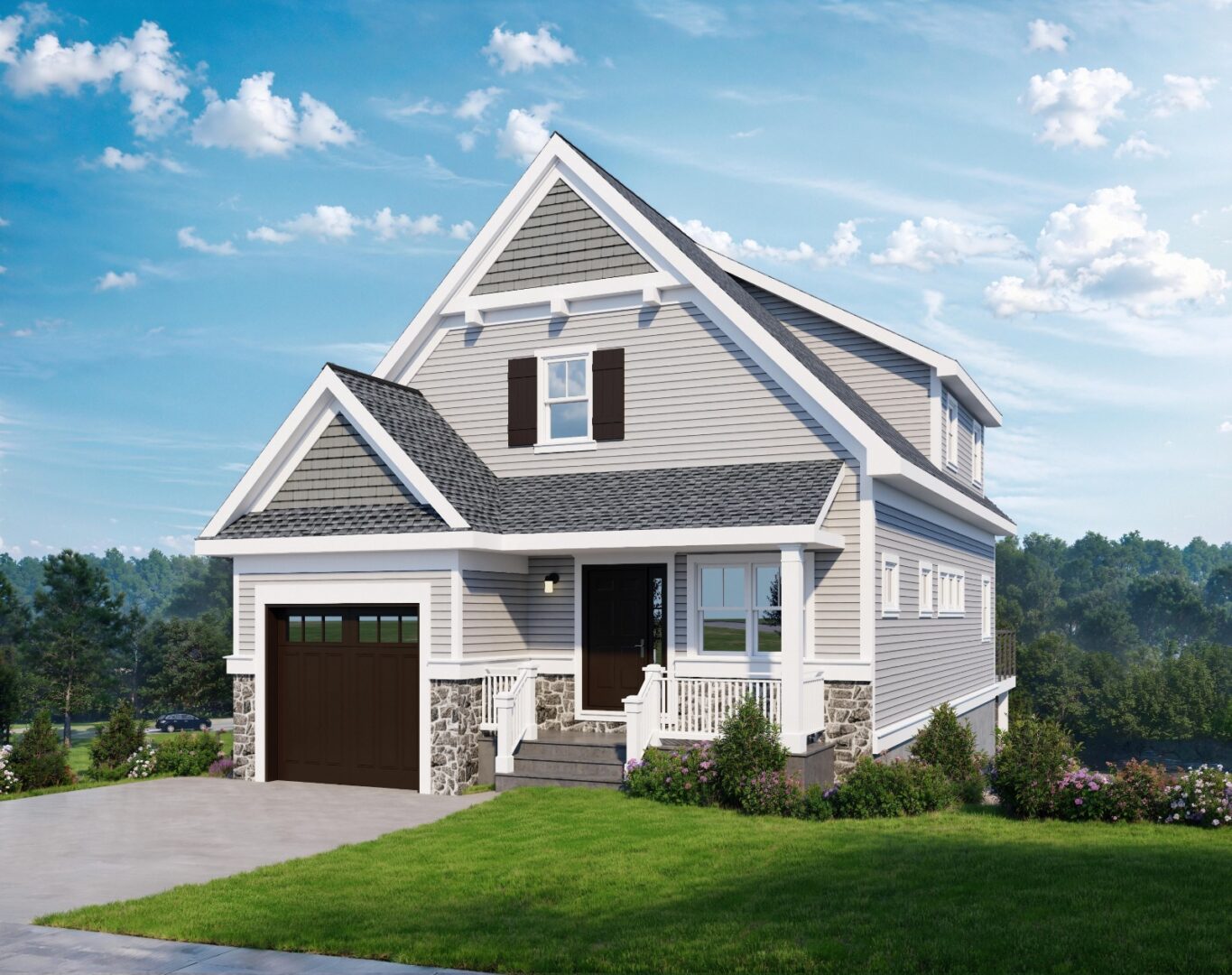
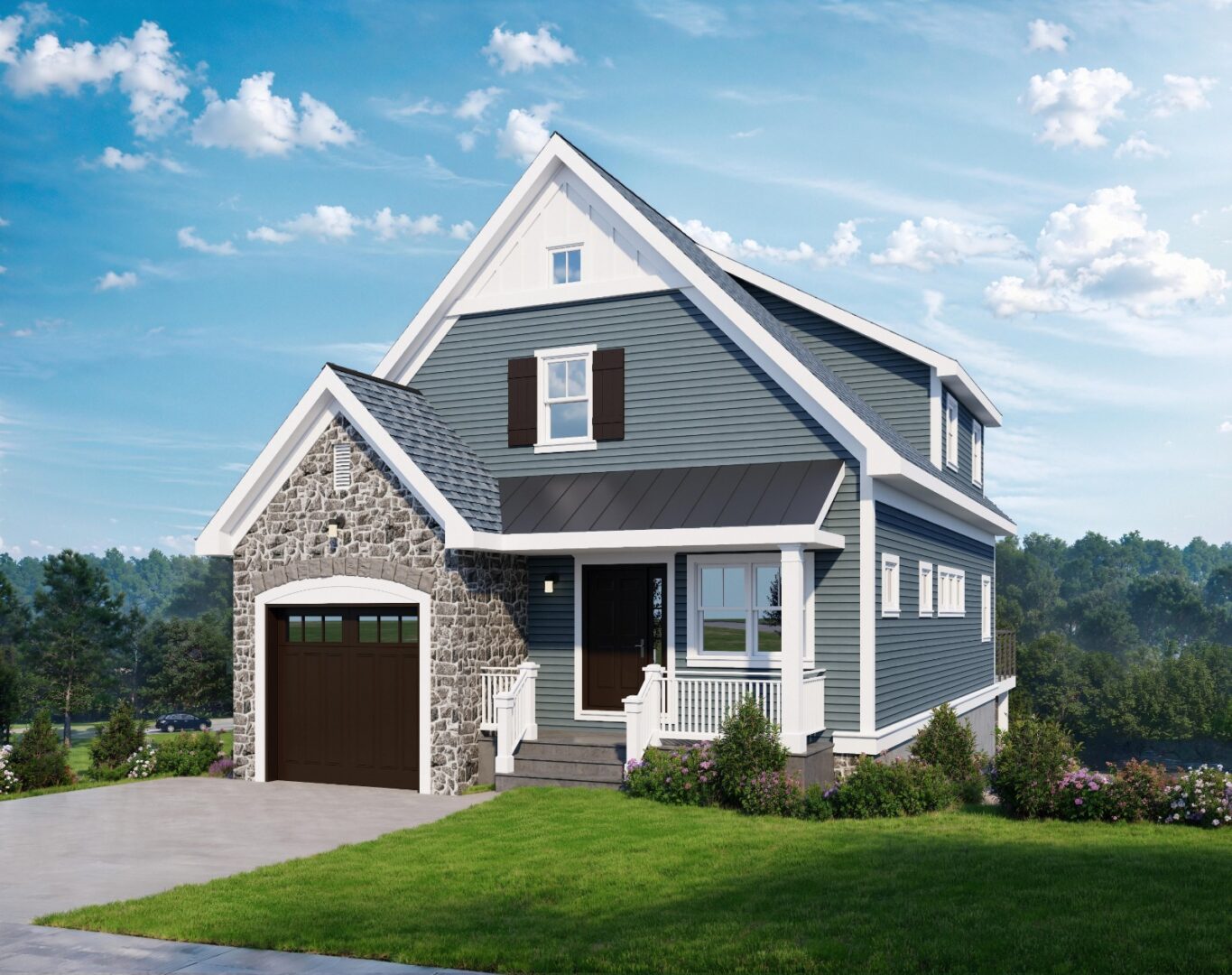
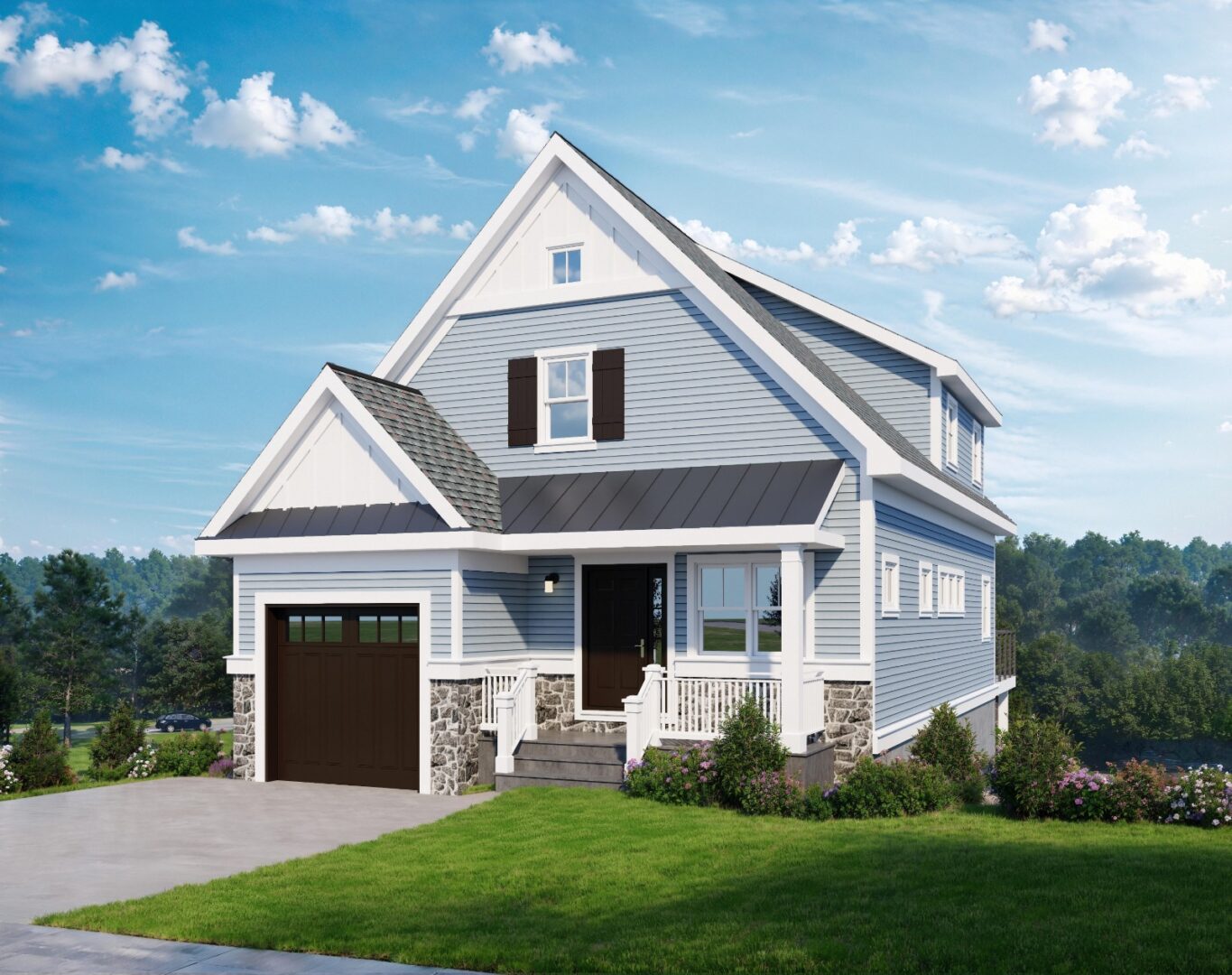
Three standard elevations are available at Knoll Edge and customization may be possible depending on lot and development timeline.
First Floor Plan
Second Floor Plan
Alternate Second Floor Plan
Additional Finishings
- Certainteed siding in select colors
- Superior wall concrete foundation with sub footing drainage system
- Seamless aluminum gutters and leaders
- 36 inch fiberglass insulated front door – standard style, painted to match garage
- Exterior stone, based on model style
- Double-paned insulated glass windows with screens, Anderson 200 series
- Asphalt paved driveway
- One car garage, with overhead garage door; standard wood tone / brown color and garage door opener
- Gas-fired forced hot air heating system and A/C
- 50 gallon high efficiency hot water heater
- Sodded lawns; foundation shrubs; irrigation sprinklers
- Paver brick patio in Cambridge pavers
- Covered front porch
- Municipal water and sewer; utilities underground
- Nine foot ceilings on first floor; eight foot ceilings on second floor.
- Fabuwood kitchen cabinets, Quest Metro line in 3 available colors
- Samsung or equivalent kitchen appliances, including stove with above microwave, counter-depth refrigerator, dishwasher
- First and second floor 3 ¼ inch red oak hardwood floor; matching stained stairs with oak tread pine riser
- Ceramic tile in bathrooms
- Subway tile for kitchen backsplash
- Selection of 2 Benjamin Moore paint colors
- Brushed nickel knobs, hardware and lighting fixtures
- First floor laundry; optional second floor laundry available
- Kohler faucets & toilets, or equivalent
- 200 amp electrical service
- 10 year limited home owners warranty protection and insurance plan
- 9’ ceilings on 1st floor
- Certainteed siding
- Stone accents
- GAF Timberline HDZ roofing
- Anderson 200 windows (double-paned, insulated, with screens)
- Alternative floorplan available to provide 2nd Floor Master Suite option
- Limited selection of hardwood floor colors, bathroom tile and paint colors
- Fabuwood kitchen, Metro line; Choice of 3 colors (Java, Frost, Mist)
- Limited selection of bathroom vanities
- Kohler plumbing fixtures, or equivalent
- Open, partially finished basement
- 1 car garage, paved driveway
- 40 Gallon high efficiency water heater
- Bryant furnace / Carrier condenser
- Cambridge Paver back patio or Trex deck (as appropriate, by lot)
- Wall-mounted mailbox on front porch
- Sprinklered front lawn on main meter
- Additional upgrades may be available upon request
- Builder reserves the right to make comparable substitutions
Features in each home are subject to contract specifications. All plans are subject to change, errors, omissions, and withdrawal without prior notice. Builder reserves right to substitute material of equal quality without notice.





